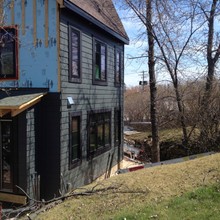
About
Welcome to Blueprints Design & Consulting Inc. We are a full service residential and small commercial design and consulting firm in Kenora, Ontario. Our specialty is providing complete building design, drafting services and consulting. We can work with you on your building or renovation project to create a design that suits your needs and provides you with all the drawings you need to apply for a building permit. We pride ourselves on our friendly personality and our down to earth approach in our ability to guide our clients thru the design process.
We are qualified designers and registered with the Ministry of Municipal Housing and Affairs with our Building Code Identification Number (BCIN). We are fully insured with full liability insurance. We can design and consult on projects in Part 9 of the Ontario Building Code, we can work up to 3 storeys, and approx 6000 sq ft in size. We work with a local engineering firm to provide any structural engineering needs, we also have the ability to expand into Part 3 buildings with our team of partnering firms.
We offer concept drawings, renovation and addition plans, new custom home plans, 3D rendering, modelling and complete sets of working drawings required to obtain building permits. We also can assist clients with applying for Minor variance applications and other zoning requirements for the clients local municipality. We have the ability to partner with a local interior design company to provide a full service team.
Our clients are an important part of the design process of their new home, and we feel that their new home, addition or renovation should be a reflection of their personal style. Discovering the clients personal style comes about by having discussions relating to the project, room by room as we make sure that the first version of the preliminary plans are as close as possible to the requirements of the owners. We do our best to consider the best layouts of the site and floor plan flow to maximize views, sunlight, access, placement of furniture and artwork.
Designer

Kate MacIver
Residential Designer
Graduate of the Architectural Technology Program, I have been working in the Architecture field since 2009. My passion is design and creating spaces for people to love. I pride myself in listening to my clients needs and wants and helping them to achieve their dream homes.
I have experience working in the education field, working at architecture firms. I have done many commercial and residential projects from additions, renovations to new builds.
Social Feed
Check out my latest updates!
GET IN TOUCH
Want to learn more?

807.465.4178
Copyright 2014 Blueprints Design & Consulting Inc.
Est. 2009
Formerly Blueprints Design & Drafting































































